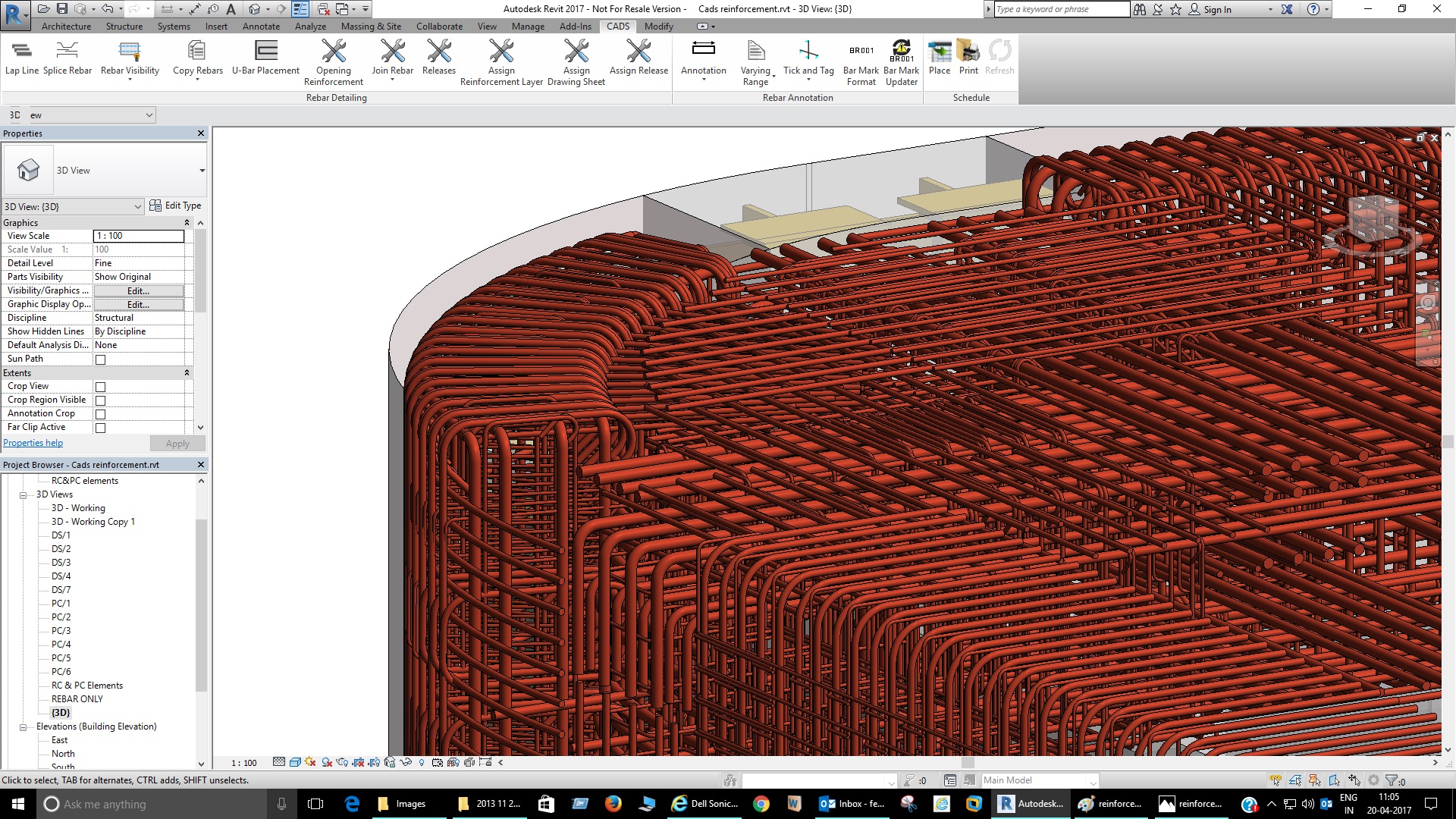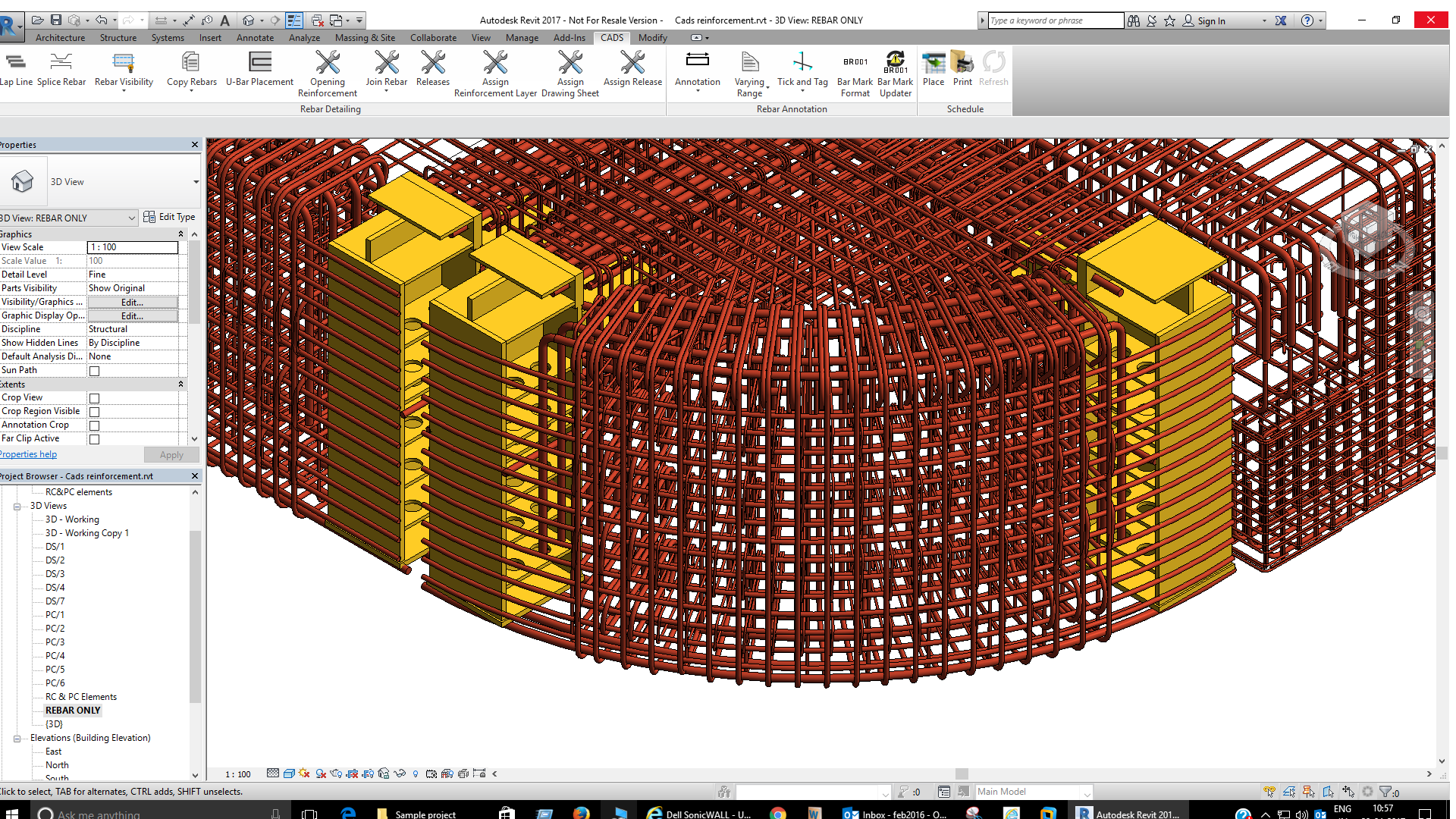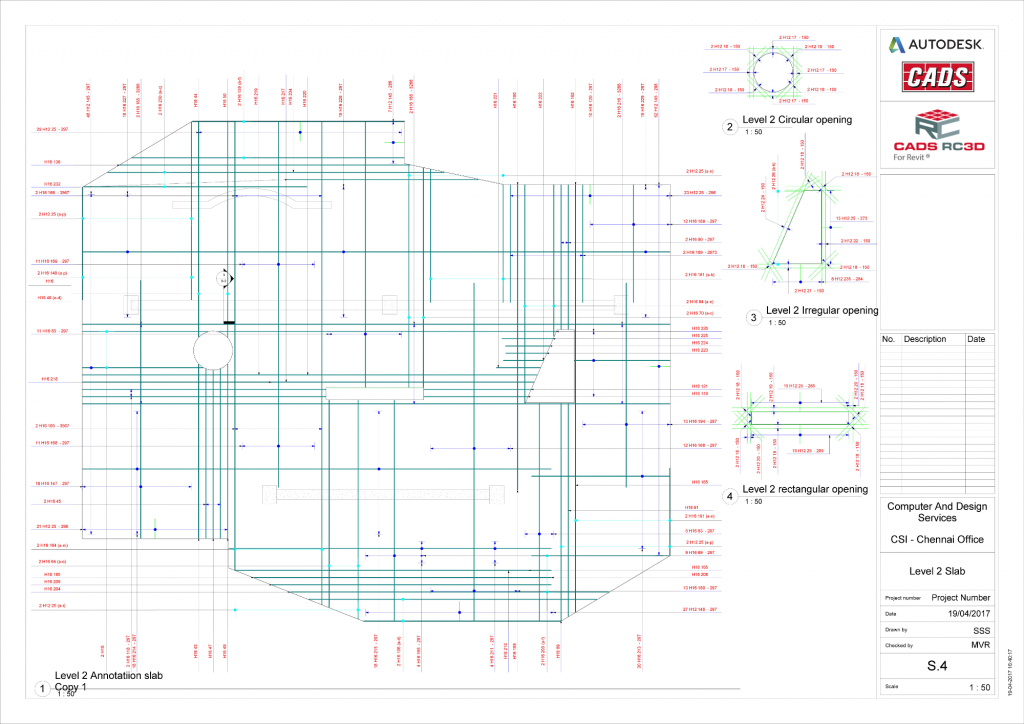
Introduction
CADS RebarCAD 3D has been designed to enhance the placement, annotation and bar marking of reinforcing steel in all kinds of RC structures. Building on the heritage of our world leading detailing and bar listing software RebarCAD to extend the powerful reinforcement modelling capabilities of Revit.
RebarCAD3D takes the 3D modelling functionality of Revit to the next level allowing rebar to be divided up into particle groups (bar ranges), bar marks to be created and managed, detailed reinforcement (shop) drawings to be created with a single click!
Bar bending schedules are automatically created and material lists exported to external production software file formats such as BVBs, aSa, Soulé and Excel.
Summary
- Provides easy to use functionality to create 2D detailed reinforcement (shop) drawings from Revit models
- Unique annotation functions provide ticking & tagging of bar ends in various user-defined styles
- Modelled rebar to be split up into physical zones within each element of the structure
- Reinforcing bars can be assigned to appropriate layers and thus viewed more easily
- Advanced editing functions allow rebar to be copied from one structure to another
- Several reinforcing bars can be ‘joined’ together to form new, complex bar shapes
- Trimming reinforcement can be specified and added around openings in the structure in accordance with user’s preferences
- Enhanced bar placement functions provide for placing new bars parallel to other reinforcement already in the structure
- Creates Bar Bending Schedules (BBS) that comply with UK, US and other country standards
- Reinforcement can be ‘called off’ in the by element ‘release’ or ‘drawing sheet’ and subsequently managed accordingly
- The BBS and ‘bar lists’ can be placed onto drawing sheets or printed using industry standard reporting templates
- BBS and bar list templates are easy to customise to comply with company standards.
Screenshots
Video demos
Speak to our team




